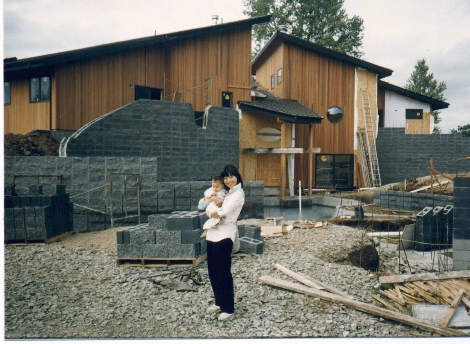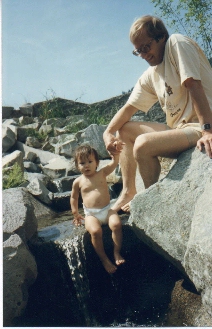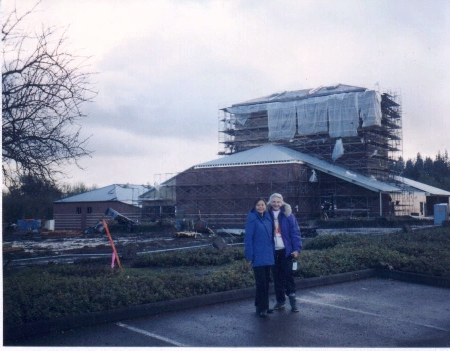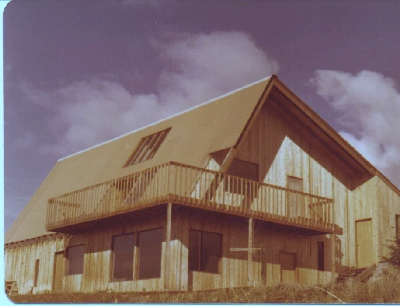This picture shows Cecilia holding Emily at the north side of the house. The entry pond is under construction behind her. An oriental bamboo garden was planted around the pond, with a bridge leading from a moongate (circular doorway, not shown) over the pond to the front door. People entering pass over multicolored koi, and from the top of the falls we can look down to see guests arriving. Two waterfalls feed the pond, one a direct one (see the cleft in the split-face block wall) and one a cascading waterfall (not visible in this picture)
The picture to the right shows the cascading waterfall after its constructuion but before the landscaping has had a chance to fill in. Bamboo was planted to the east (some can be seen over my shoulder) and ground cover to the west, with flowering cherry trees overhead.
 The two waterfalls add sound to the garden and also serve to aerate the water for the fish. Although I never intended the garden for birds, many are drawn to the water and to the cover provided by the bamboo.
The two waterfalls add sound to the garden and also serve to aerate the water for the fish. Although I never intended the garden for birds, many are drawn to the water and to the cover provided by the bamboo.







